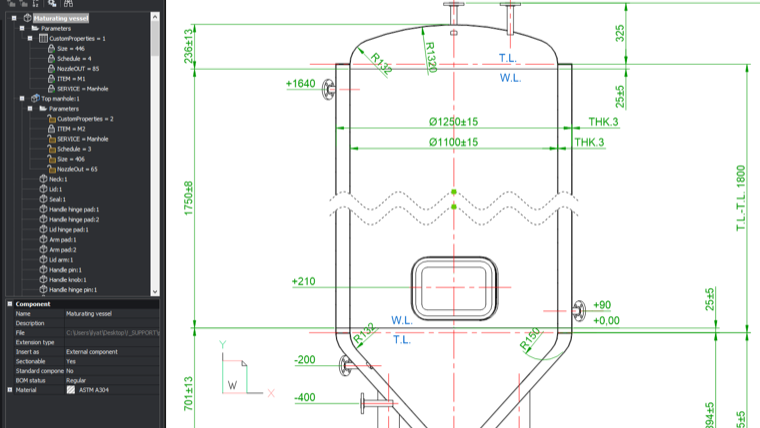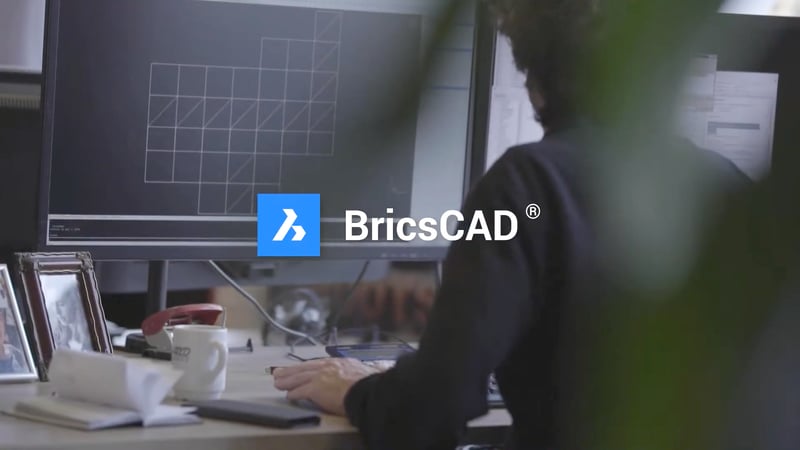Use the calculator below to determine your monthly payment to lease to own BricsCAD. Estimates are based on a 12-month payment schedule. The lease is a $1 buy out at the end of the lease term (own license outright after last payment).
BricsCAD® is the modern, familiar, and cost-effective CAD (Computer Aided Design) platform for everyone who designs, builds and manufactures things. It is a software solution for design and technical documentation.
It is part of the full BricsCAD DWG-based design platform. It is developed to be very cost-effective and fully customizable, with its own LISP capability. It features some amazing functionality that provides a boost in productivity.

Your company relies on powerful CAD software. Don't let tight cashflow hinder your business success. Get it now and make monthly payments with a BricsCAD Payment Plan.
$0 Down, 12 month terms
Conserve your working capital
Simple application/approval process
Potential tax savings under IRS Section 179
Quick approvals and fast funding
Fixed monthly payments throughout term
Own the equipment at the end of the term
$1,000 minimum required for payment plan
Plus tax, with approved credit - payment and/or lease signing is due upon installation
A one-time admin fee applies to all new or renewed lease programs (unless otherwise stated)
Annual maintenance is required for the first 12 months

BricsCAD is a CAD software that is the next stage in the evolution working with DWG files and it is the perfect solution for anyone who creates and edits 2D and 3D plans. It is part of the full BricsCAD DWG design platform, that is extremely cost-effective.
It is fully customizable, with its own LISP capability and features some amazing functionality that provides a boost in productivity. BricsCAD is also ever-evolving with new AI-powered features continually being added.
BricsCAD is developed by Bricsys, who have been creating innovative 2D and 3D design tools for the last two decades. Bricsys is part of the global technology company Hexagon AB, who sees the future potential of BricsCAD and is investing to help to provide designers with more powerful tools to optimize their workflows.
Companies all around the world are discovering that BricsCAD, a smarter/faster alternative to AutoCAD. The full family of products includes:
BricsCAD Lite offers an incredible set of 2D CAD drafting tools, perfect for architectural firms and construction companies accustomed to working with traditional drafting tools. BricsCAD takes the familiar interface that drafters already know from AutoCAD but adds numerous features and go-anywhere compatibility.
It's super-easy for people to transition their skills from AutoCAD to BricsCAD Lite, then go on to discover all its powerful new features. Because BricsCAD works natively in the industry-standard DWG format, all your existing project files can be opened directly, with no need for conversion!
AI-driven features such as Nearest Distance calculations and Copy Guided make BricsCAD Lite the ultimate in 2D CAD drafting.
3D Modeling has never been easier or more robust than with BricsCAD Pro. This software takes all the 2D CAD features found in BricsCAD Lite, while adding extensive 3D modeling features. Engineering, architectural, and construction specialists will all benefit from an easy-to-use interface combined with AI and automation-driven features that simplify repetitive tasks.
BricsCAD Pro is particularly helpful for civil engineering, thanks to its suite of tools for tasks such as grading and alignments. Create and edit TIN surfaces with ease, while utilizing BricsCAD 24/7 to easily share files, collaborate, and track the changes made. Plus, if a feature you need isn't available natively, BricsCAD Pro is compatible with over 400 third-party applications and plug-ins to enhance its capabilities.
Building Information Modeling software has taken over architecture and civil planning - and BricsCAD BIM makes it simple for firms to jump into this vital technology. Design your new projects in true 3D with solids that you can sculpt to your needs all within the DWG file format.
You aren't limited to existing primitives, allowing you to quickly create highly detailed 3D CAD models of the structure under development. BricsCAD BIM allows you to focus on creative design and problem-solving, rather than getting bogged down in tedious software details.
The benefits of BricsCAD BIM don't end with the 3D modeling - it also allows you to easily create robust documentation, automatically derived from the 3D CAD files. Plans, Details, Sections, bills of materials, construction instructions, and more can all be generated with ease. Plus, BricsCAD 24/7 collaboration means you are ready to share your project in progress with the client, and receive feedback, at any time.
BricsCAD Mechanical adds features specifically intended to enhance the creation of mechanical products. You can create parametric parts and components in 3D space, working directly with 3D solids. Define your own constraint systems, and quickly change their parameters within the Properties panel. These 3D models can be fully animated as well, allowing your engineers to show off their designs in a way that any client will be able to easily grasp.
BricsCAD Perpetual License Price Calculator

TAVCO Services, Inc. is a premier provider of AEC technology solutions from Bluebeam, Bricsys, Canon, Contex, Hexagon, Leica Geosystems, & Matterport.
Since 1984, TAVCO supports architectural firms, engineering companies, construction contractors, manufacturing, government, and oil & gas companies with technology, service, and supplies.
You can count on us for your AEC technology needs.
866-254-8590
PO Box 186
Hutto, TX 78634
107 McNutt, Suite 300
Hutto, TX 78634
11210 Steeplecrest Dr.
Houston, TX 77065